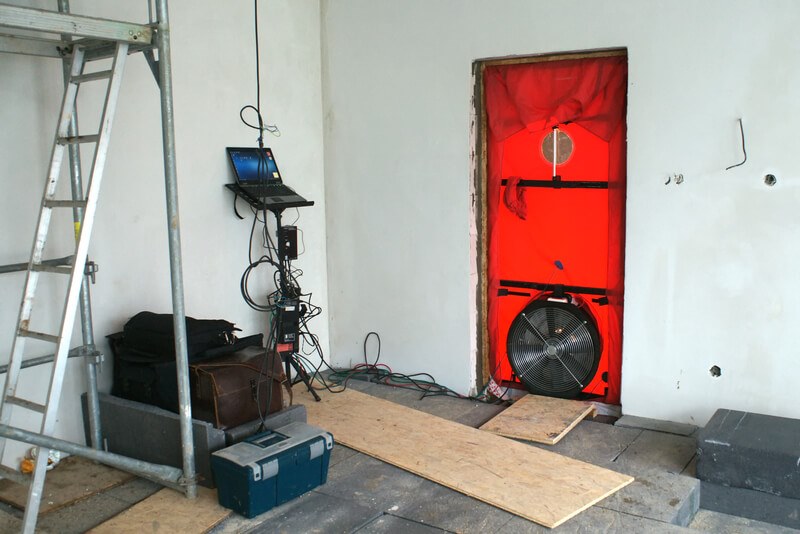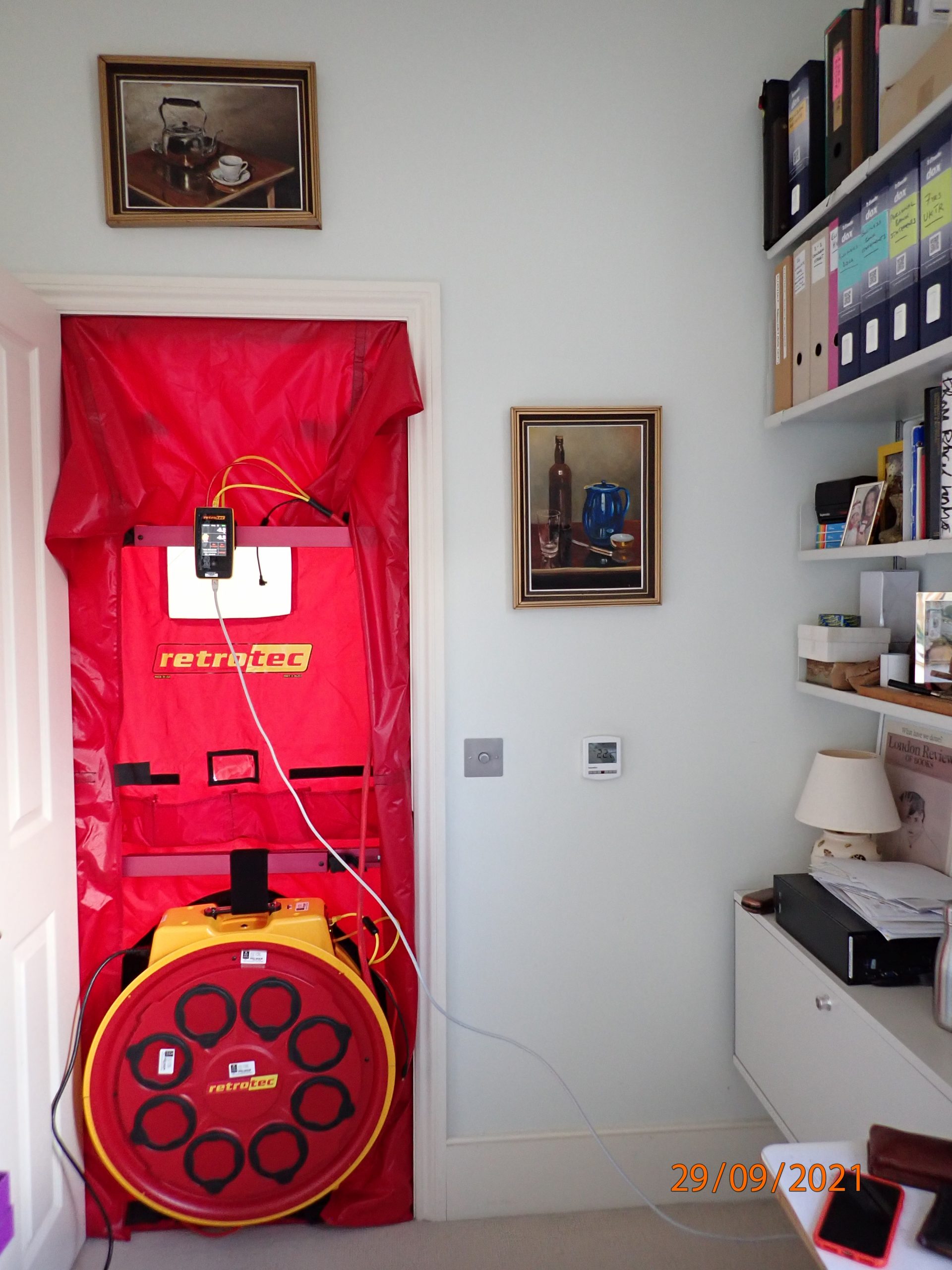As AATMA-registered testers, we can check if your building meets Part L regulations and provide air permeability certificates for your Building Control Body. This test is crucial for compliance and can be one of the final steps before your property is approved. We’ve noticed more clients asking us to test existing buildings to see how much air they’re losing. This data is vital for planning renovations or deciding if your building is suitable for underfloor heating or air source heat pumps. If your building isn’t energy-efficient due to poor insulation, any savings from new systems could be wasted.
Ready to book a test
What is Air Tightness Testing?
Air Tightness Testing, also known as Air Permeability, Leakage, or Pressure Testing, gauges the volume of air escaping a building’s envelope. This procedure, essential for energy efficiency and cost-effectiveness, identifies and mitigates drafts. Striking a balance between air tightness and ventilation is crucial to minimise heat loss, curb C02 emissions, aligning with the objectives of ‘Part L’ in new building regulations.
Importance of air tightness testing
Over a decade ago, air tightness testing became a crucial addition to Part L of Building Regulations due to its revelation that uncontrolled air leakage significantly contributes to heat loss. Despite builders’ efforts to construct tightly sealed structures, visual inspections alone cannot gauge success. Air tightness testing ensures effective insulation, preventing the nullification of performance gains from design and modern materials.
How do air leakage tests work?
In air tightness testing, an air leakage test measures the extent of uncontrolled air movement through a building’s envelope. The process typically involves pressurising or depressurising the building using a blower door system. The technician instals a powerful fan in an exterior door, adjusts the pressure inside, and then measures the airflow required to maintain that pressure. This helps identify areas of potential leakage, enabling corrective measures to enhance energy efficiency and reduce heat loss.

Blower Door Test
What are the air permeability testing building regulations?
The current air tightness regulations fall under Part L (Conservation of Fuel and Power) of the Building Regulations, applying to new constructions in England and Wales and certain renovations.
These regulations stipulate air permeability requirements, measured in cubic metres of air leakage per hour per square metre at a reference pressure of 50 Pascals. For new dwellings, the maximum allowable air permeability is 10 m³/h.m². The air permeability test, conducted using a blower door, assesses the building envelope for air leaks.
Regulations may evolve as the UK government aims to enhance energy efficiency and reduce carbon emissions. Local authorities might have additional or stricter requirements. Notably, in 2023, Scotland implemented new standards mandating Passivhaus construction for all new housing, prioritising carbon-friendly practices.

